Crest at East Cobb - Apartment Living in Marietta, GA
About
Office Hours
Monday through Friday: 9:00 AM to 5:00 PM. Saturday: 10:00 AM to 4:00 PM. Sunday: Closed.
Look no further for great apartment living in Marietta, GA, because you’ve found it at Crest at East Cobb! We are conveniently located near parks, dining, entertainment, and shopping and are zoned for the Cobb County School District. Let us be your gateway to fun and excitement in Marietta. Crest at East Cobb is guaranteed to make your life comfortable and convenient.
Proudly offering uniquely designed one, two, and three bedroom fully renovated apartment homes for rent with all the features you want and deserve. Each home has an all-electric kitchen with a dishwasher, refrigerator, mini blinds, and carpeted flooring. You will find walk-in closets, ceiling fans, a balcony or patio, and central air and heating. Bring your furry friends along, as we are a pet-friendly community.
The comfort and convenience we provide expands beyond your front door. You will be surrounded by many amenities that suit your active lifestyle, like our sparkling pool, 950-square-foot fitness center, and clubhouse. Enjoy the business center, outdoor kitchen, and hammock lounging and activity area. We look forward to welcoming you home to Crest at East Cobb in Marietta, Georgia.
Save With Look & Lease Specials! Get Details HereFloor Plans
1 Bedroom Floor Plan
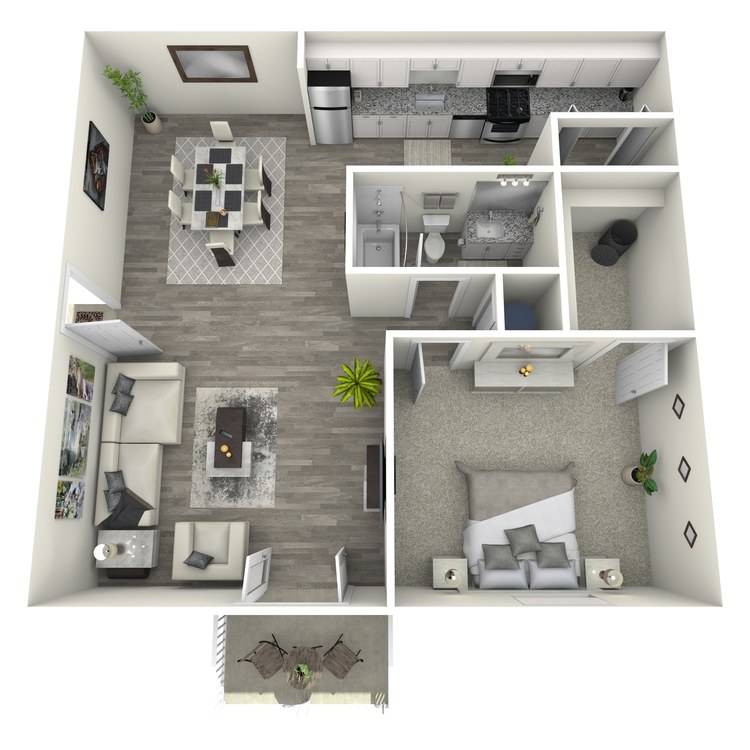
A1R
Details
- Beds: 1 Bedroom
- Baths: 1
- Square Feet: 800
- Rent: $1280
- Deposit: $300
Floor Plan Amenities
- 9Ft Ceilings
- All-electric Stainless Kitchen with Dishwasher
- Balcony or Patio with a view
- Vinyl and Carpeted Floors
- Ceiling Fans
- Central Air and Heating
- 2-inch Wooden Mini Blinds
- Walk-in Closets
* In Select Apartment Homes
Floor Plan Photos
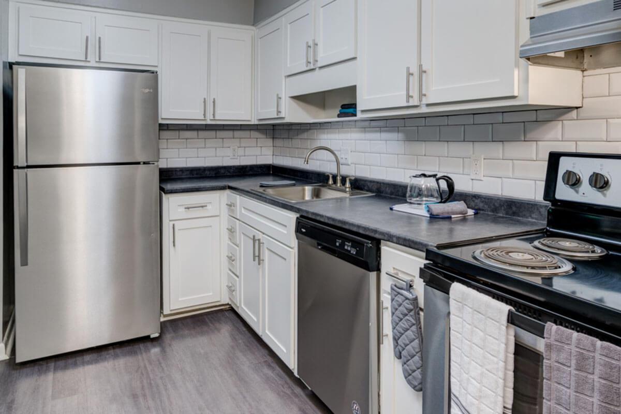
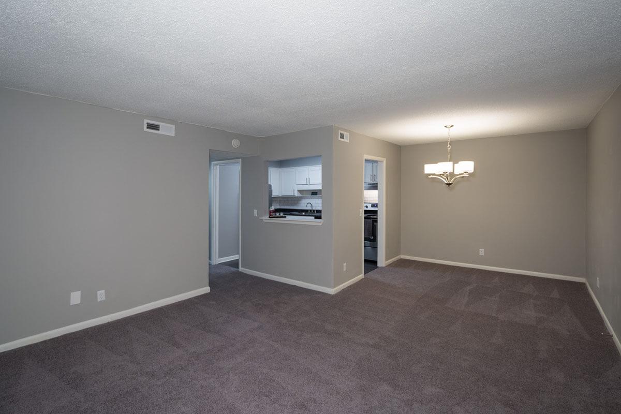
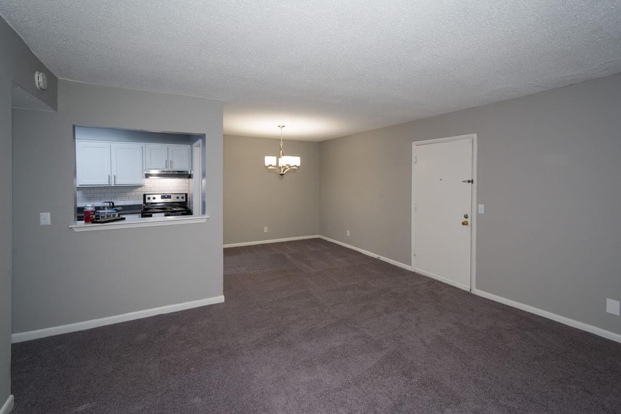
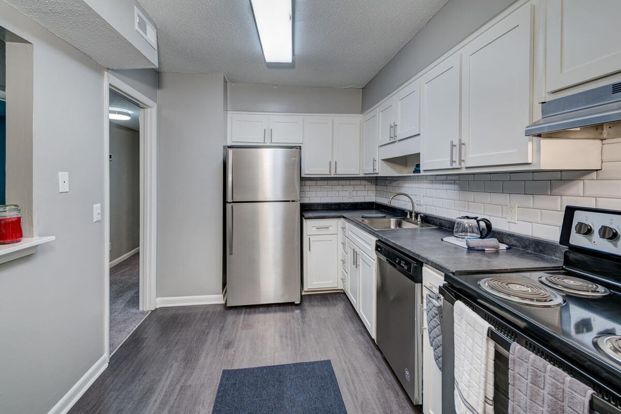
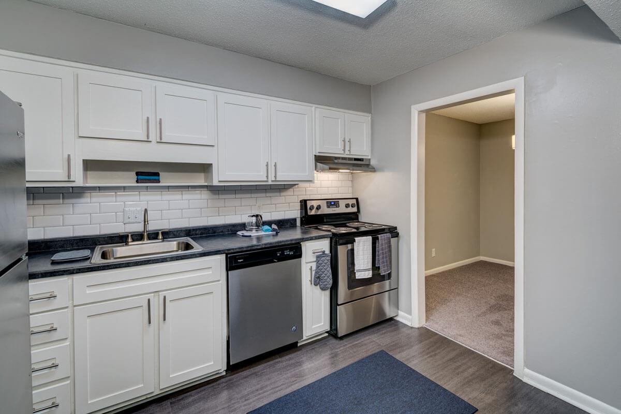
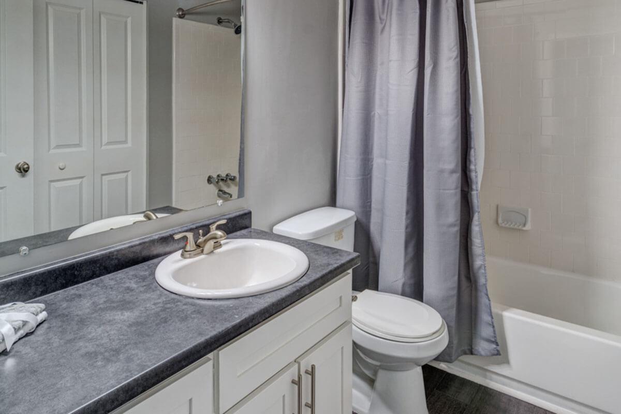
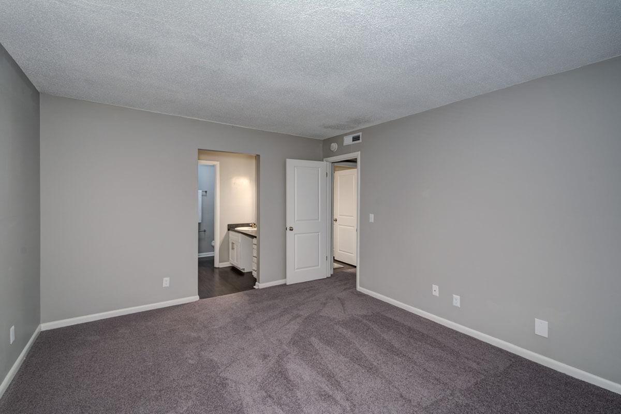
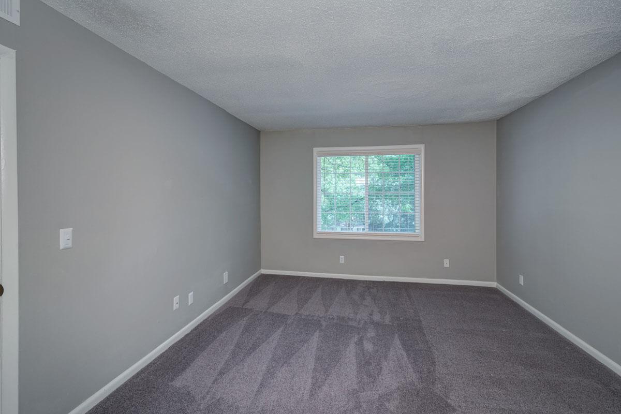
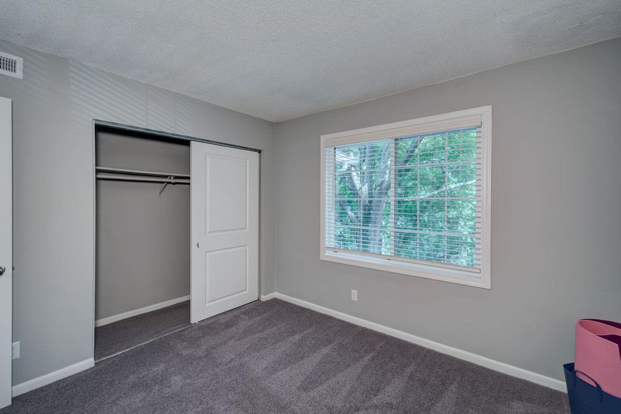
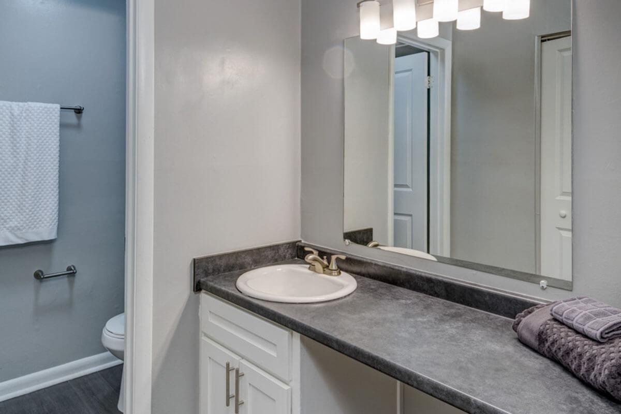
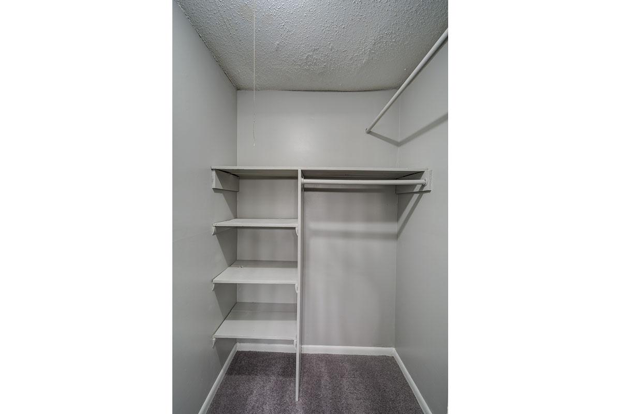
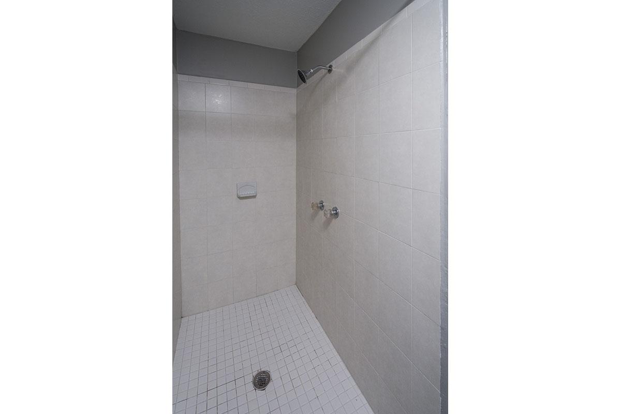
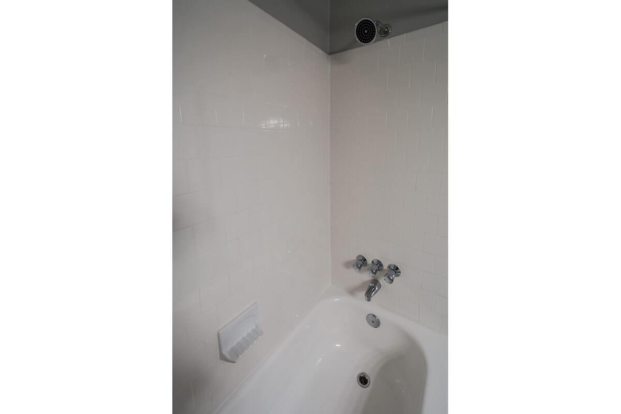
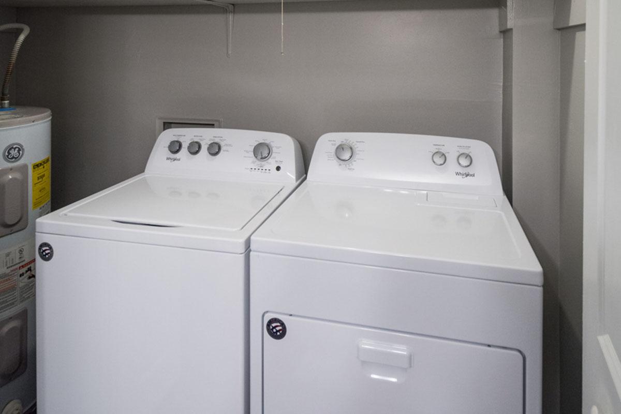
2 Bedroom Floor Plan
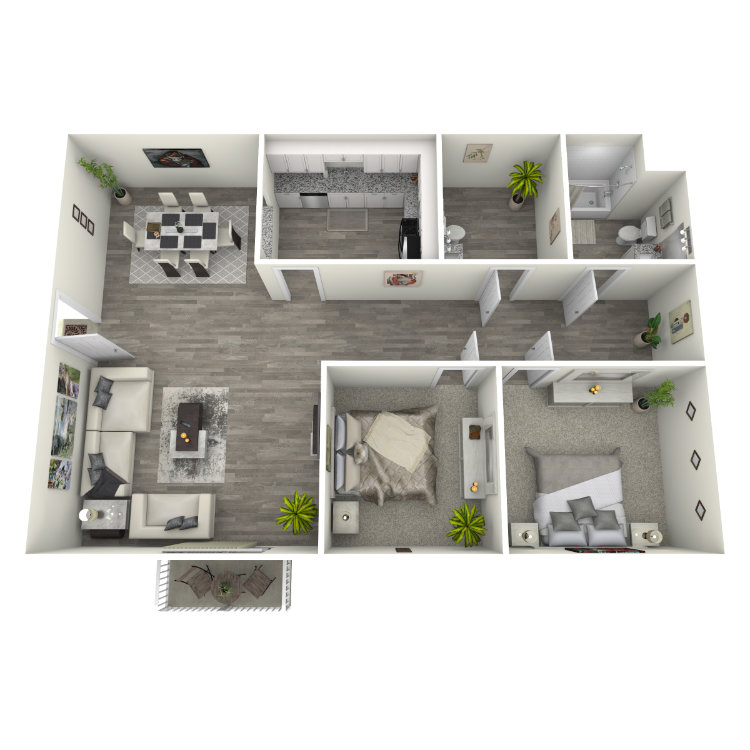
B215R
Details
- Beds: 2 Bedrooms
- Baths: 1.5
- Square Feet: 1150
- Rent: $1565-$1625
- Deposit: $300
Floor Plan Amenities
- 9Ft Ceilings
- All-electric Stainless Kitchen with Dishwasher
- Balcony or Patio with a view
- Vinyl and Carpeted Floors
- Ceiling Fans
- Central Air and Heating
- 2-inch Wooden Mini Blinds
- Walk-in Closets
* In Select Apartment Homes
Floor Plan Photos
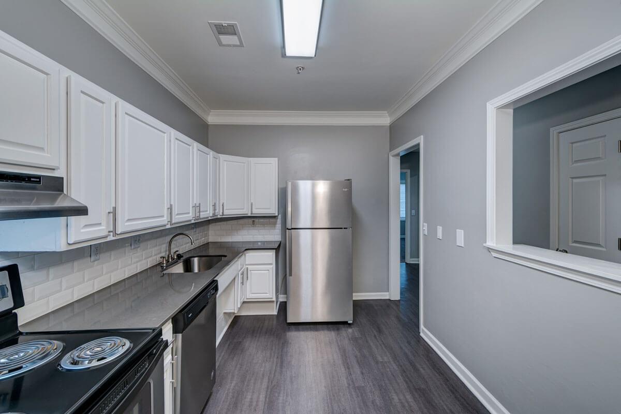
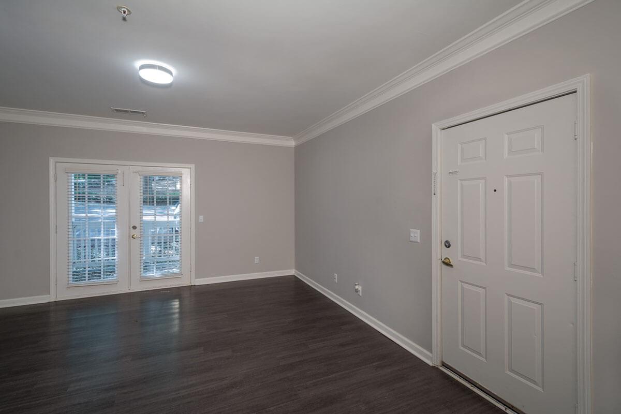
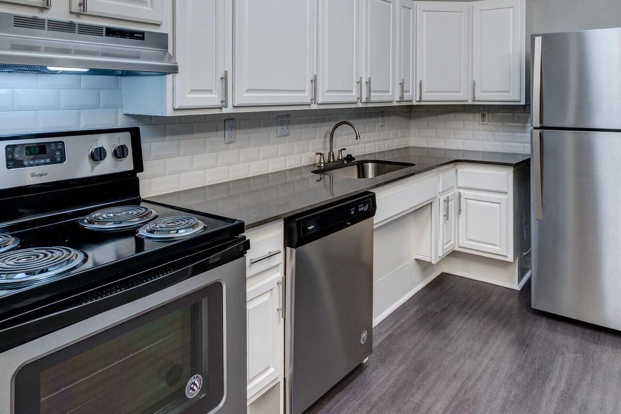
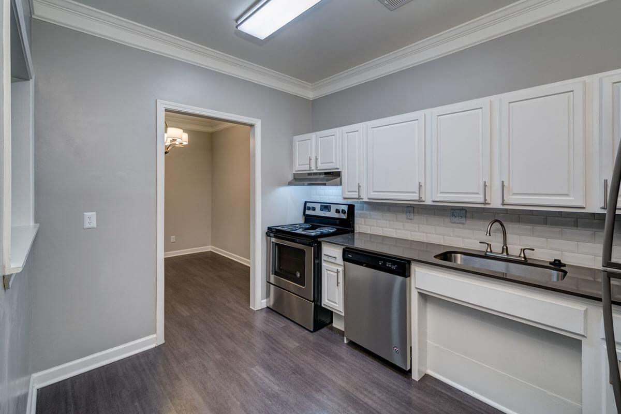
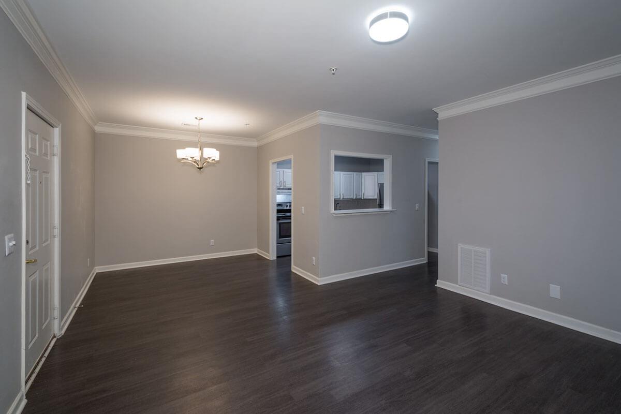
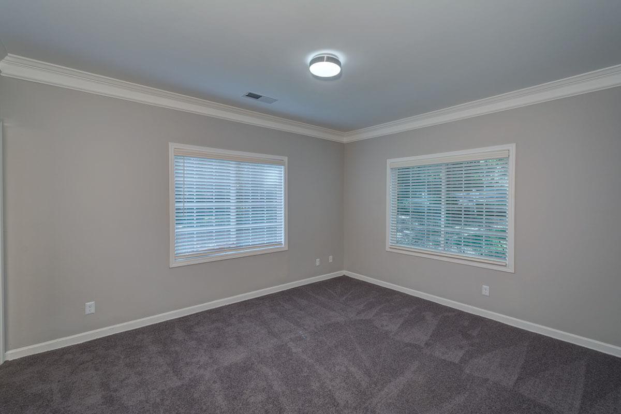
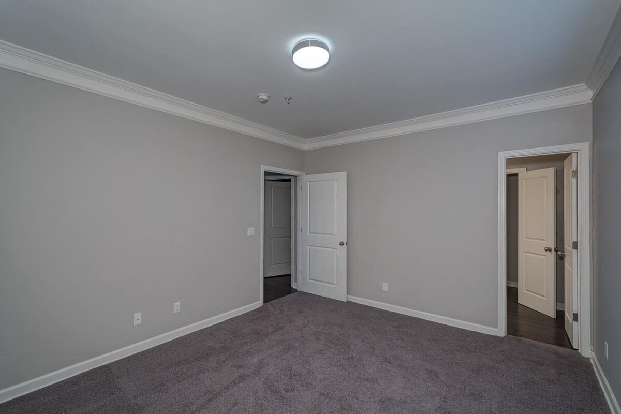
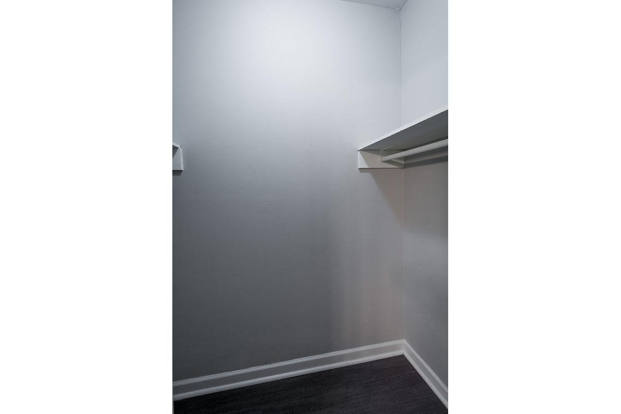
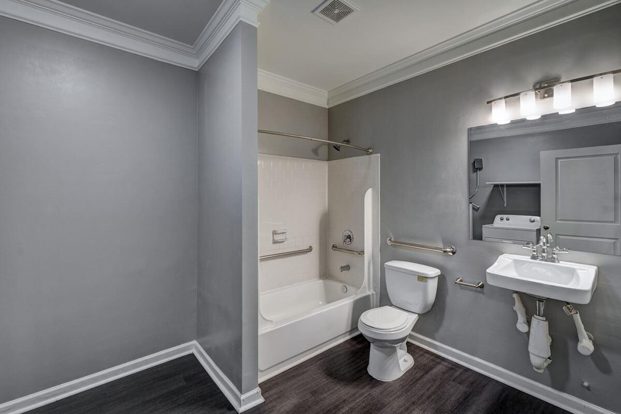
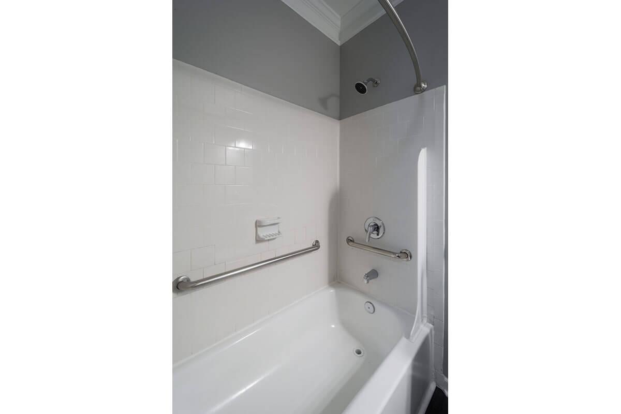
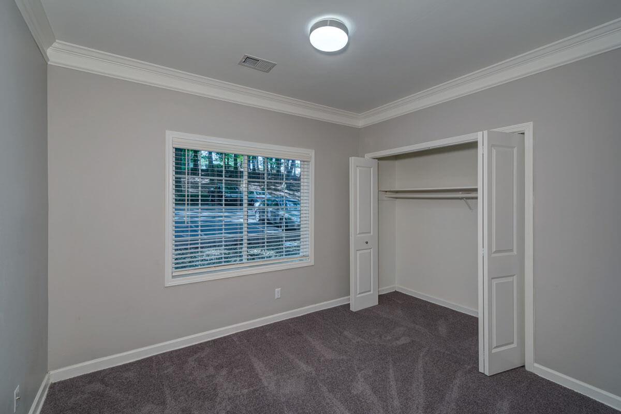
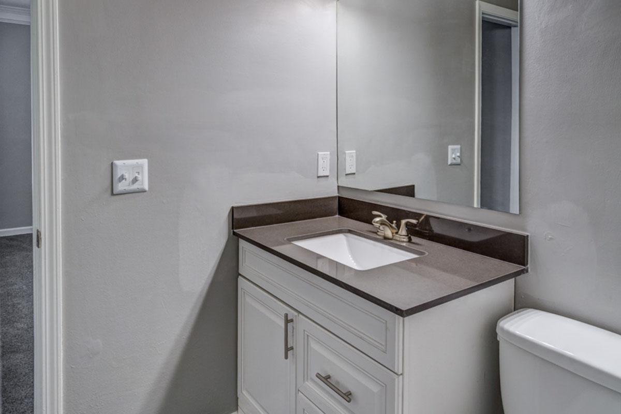
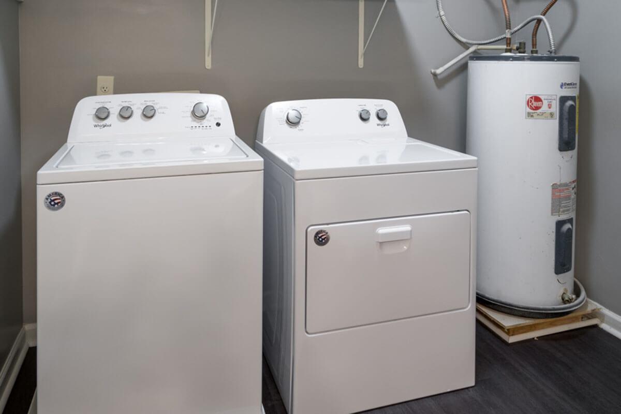
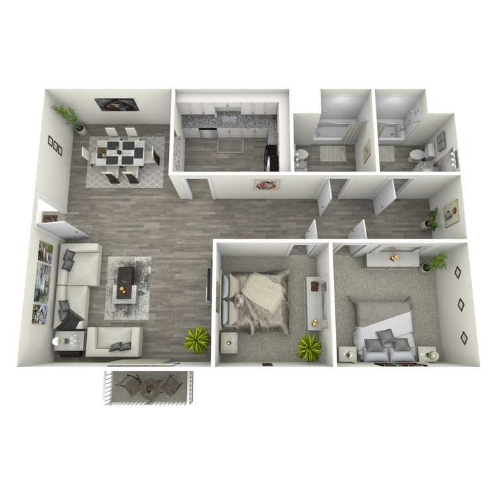
B22R
Details
- Beds: 2 Bedrooms
- Baths: 2
- Square Feet: 1150
- Rent: $1565-$1690
- Deposit: $300
Floor Plan Amenities
- 9Ft Ceilings
- All-electric Stainless Kitchen with Dishwasher
- Balcony or Patio with a view
- Vinyl and Carpeted Floors
- Ceiling Fans
- Central Air and Heating
- 2-inch Wooden Mini Blinds
- Walk-in Closets
* In Select Apartment Homes
3 Bedroom Floor Plan
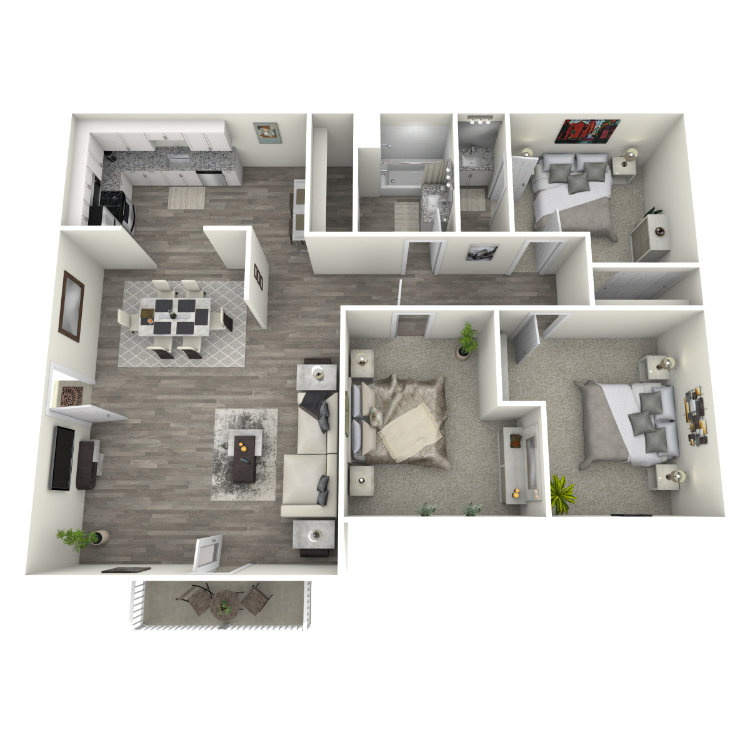
C32R
Details
- Beds: 3 Bedrooms
- Baths: 2
- Square Feet: 1300
- Rent: $1785
- Deposit: $300
Floor Plan Amenities
- 9Ft Ceilings
- All-electric Stainless Kitchen with Dishwasher
- Balcony or Patio with a view
- Vinyl and Carpeted Floors
- Ceiling Fans
- Central Air and Heating
- 2-inch Wooden Mini Blinds
- Walk-in Closets
* In Select Apartment Homes
Floor Plan Photos
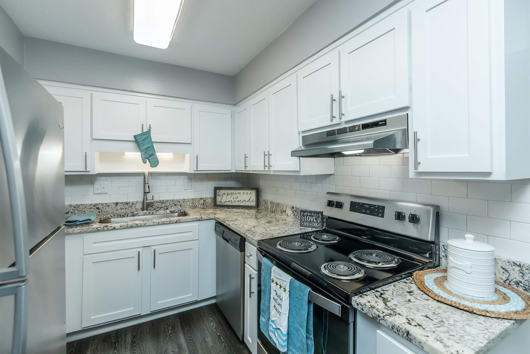
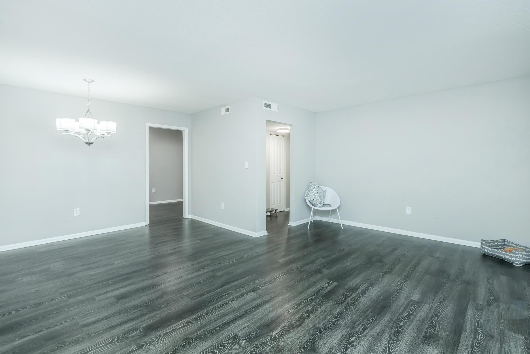
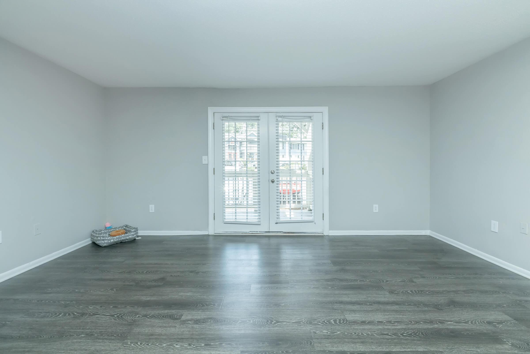
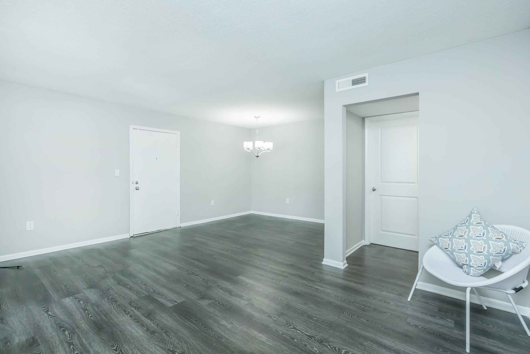
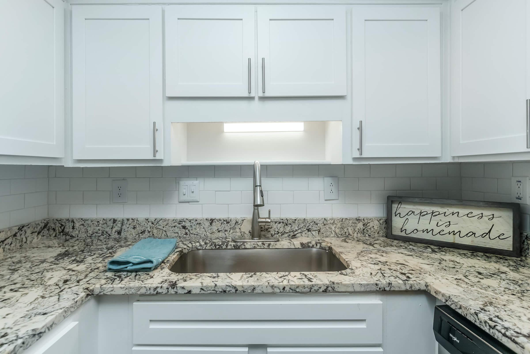
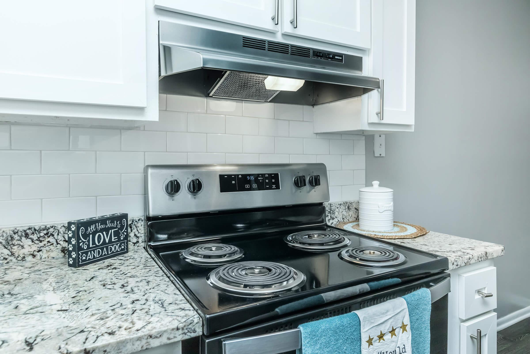
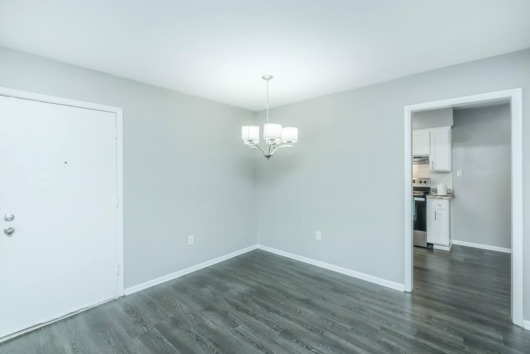
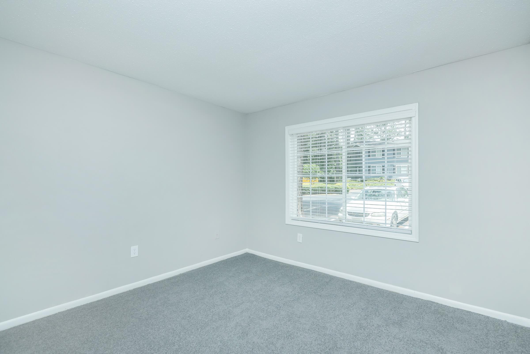
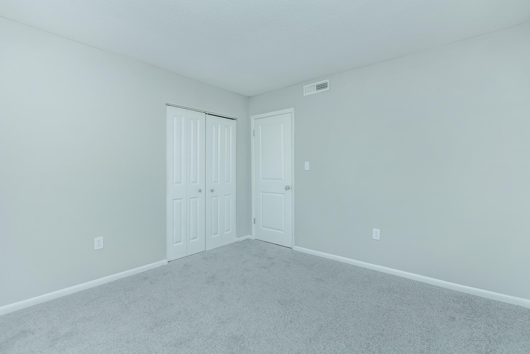
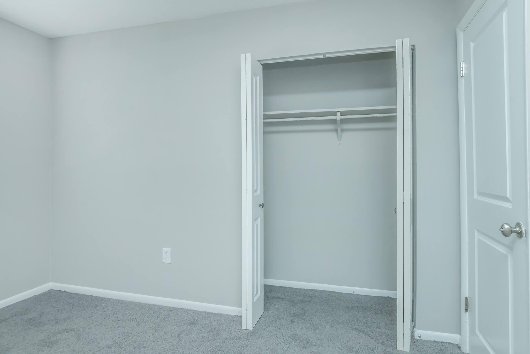
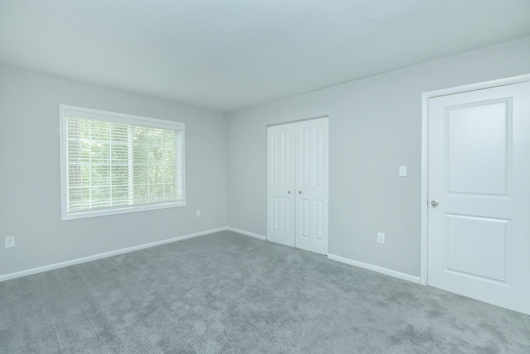
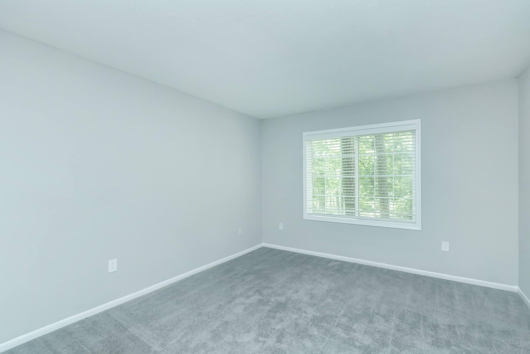
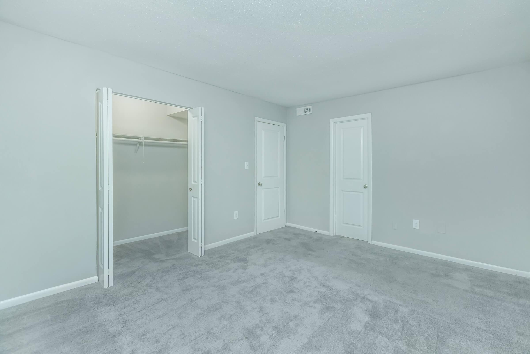
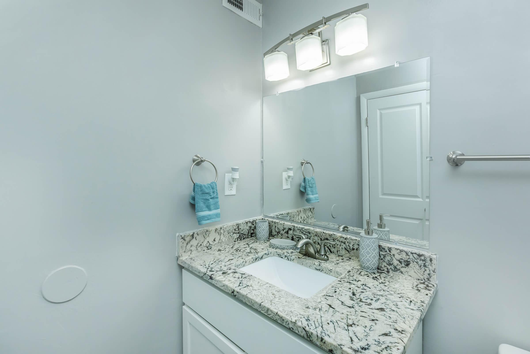
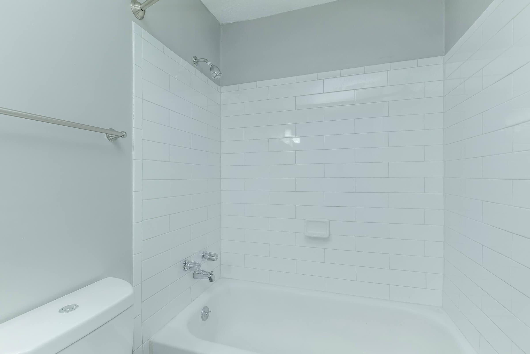
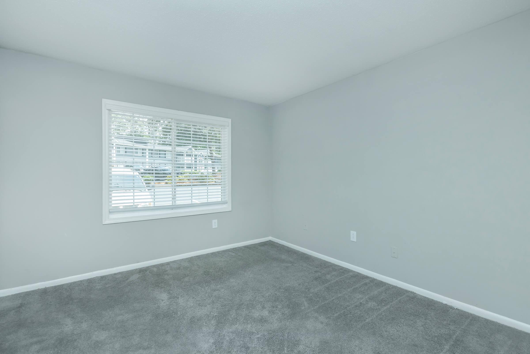
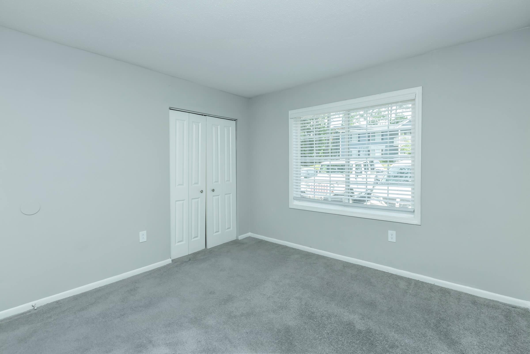
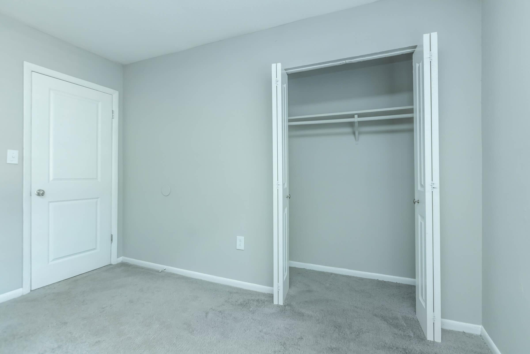
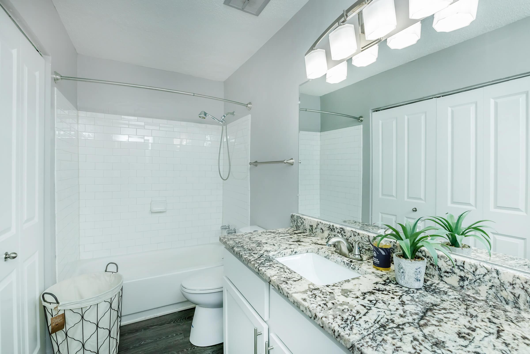
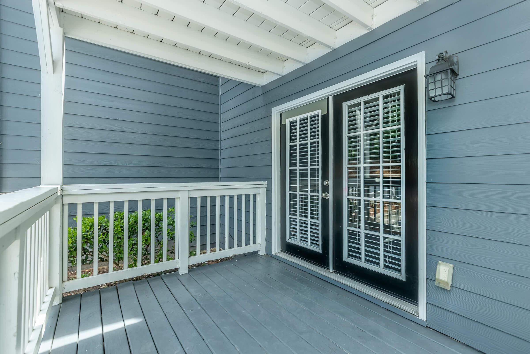
Show Unit Location
Select a floor plan or bedroom count to view those units on the overhead view on the site map. If you need assistance finding a unit in a specific location please call us at 470-458-4808 TTY: 711.
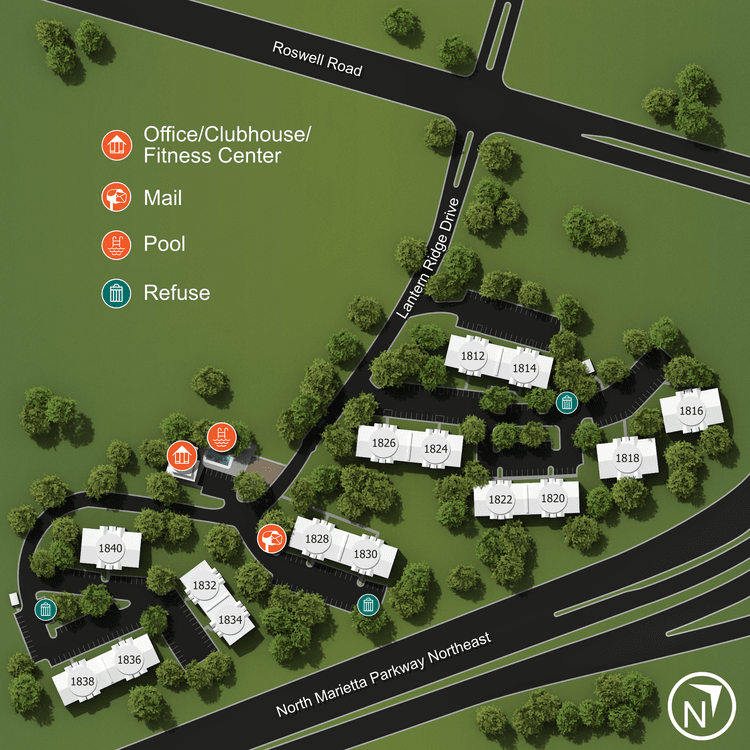
Unit: 1832A
- 1 Bed, 1 Bath
- Availability:Now
- Rent:$1280
- Square Feet:800
- Floor Plan:A1R
Unit: 1832E
- 1 Bed, 1 Bath
- Availability:Now
- Rent:$1280
- Square Feet:800
- Floor Plan:A1R
Unit: 1832G
- 1 Bed, 1 Bath
- Availability:Now
- Rent:$1280
- Square Feet:800
- Floor Plan:A1R
Unit: 1828J
- 2 Bed, 1.5 Bath
- Availability:2024-08-15
- Rent:$1565
- Square Feet:1150
- Floor Plan:B215R
Unit: 1820C
- 2 Bed, 1.5 Bath
- Availability:2024-11-07
- Rent:$1625
- Square Feet:1150
- Floor Plan:B215R
Unit: 1826E
- 2 Bed, 2 Bath
- Availability:2024-08-01
- Rent:$1565
- Square Feet:1150
- Floor Plan:B22R
Unit: 1814G
- 2 Bed, 2 Bath
- Availability:2024-08-07
- Rent:$1630
- Square Feet:1150
- Floor Plan:B22R
Unit: 1820E
- 2 Bed, 2 Bath
- Availability:2024-09-06
- Rent:$1690
- Square Feet:1150
- Floor Plan:B22R
Unit: 1818A
- 3 Bed, 2 Bath
- Availability:Now
- Rent:$1785
- Square Feet:1300
- Floor Plan:C32R
Unit: 1840F
- 3 Bed, 2 Bath
- Availability:Now
- Rent:$1785
- Square Feet:1300
- Floor Plan:C32R
Unit: 1818C
- 3 Bed, 2 Bath
- Availability:Now
- Rent:$1785
- Square Feet:1300
- Floor Plan:C32R
Amenities
Explore what your community has to offer
Community Amenities
- Beautiful Landscaping
- Clubhouse
- Easy Access to Freeways
- Easy Access to Shopping
- High-speed Internet Access
- Lots of Parking
- On-call and On-site Maintenance
- Outdoor Picnic and Barbecue Area
- Professional Business Center and Meeting Room
- Public Parks Nearby
- Relaxing Hammock and Activity Area
- Shimmering Swimming Pool
- State-of-the-art Fitness Center
Apartment Features
- 2-inch Wooden Mini Blinds
- 9Ft Ceilings
- All-electric Stainless Kitchen with Dishwasher
- Balcony or Patio with a view
- Ceiling Fans
- Central Air and Heating
- Vinyl and Carpeted Floors
- Walk-in Closets
Pet Policy
Pets Welcome Upon Approval. Breed restrictions apply. Limit of 2 pets per home. No visiting pets are allowed. Pet Amenities: Private Outdoor Space
Photos
Amenities
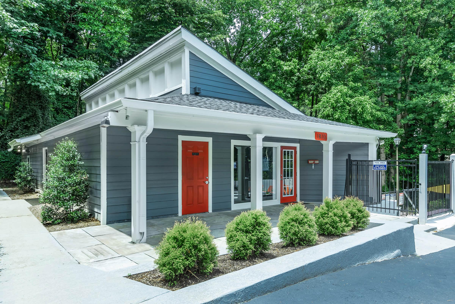
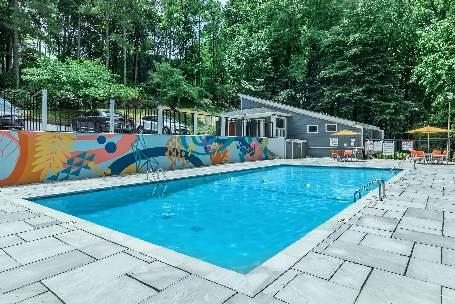
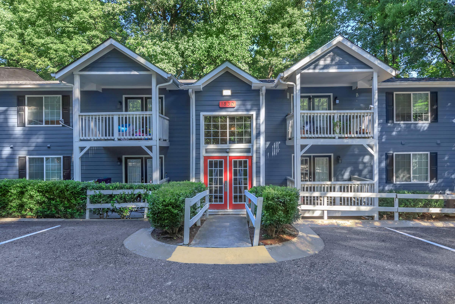
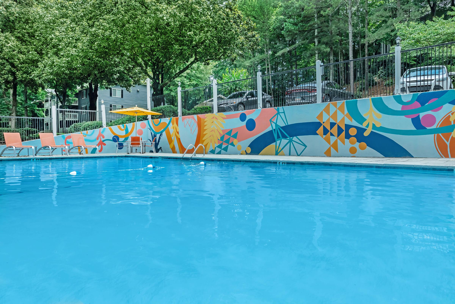
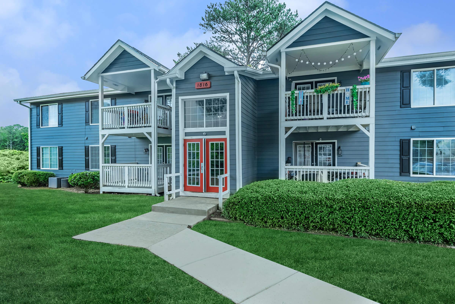
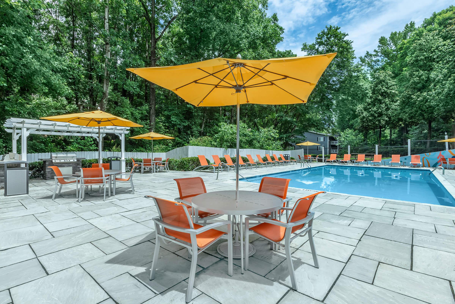
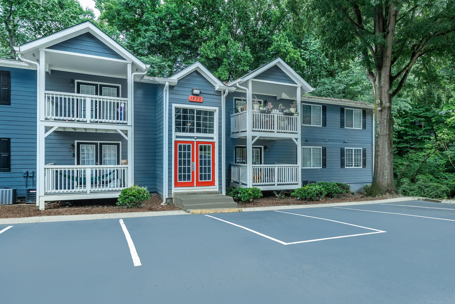
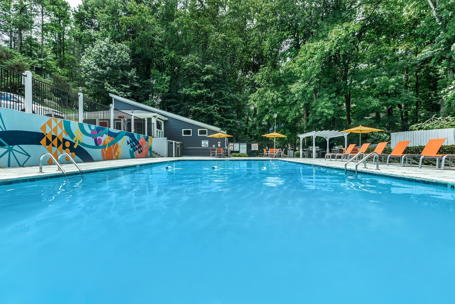
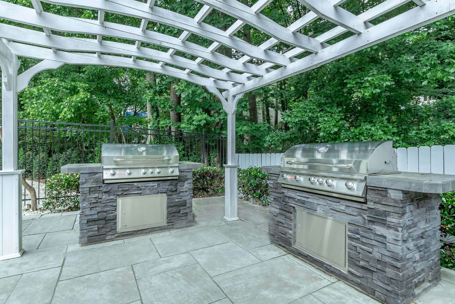
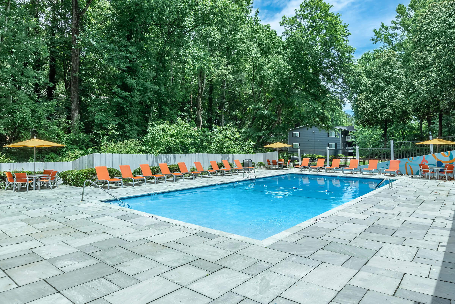
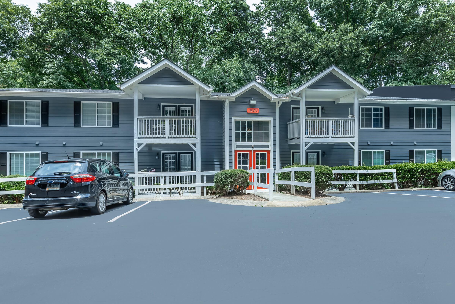
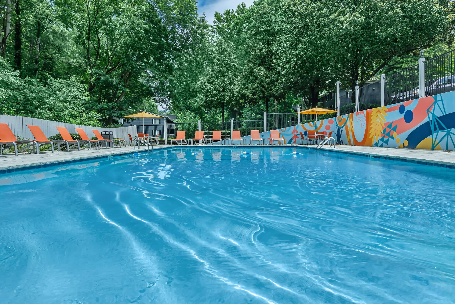
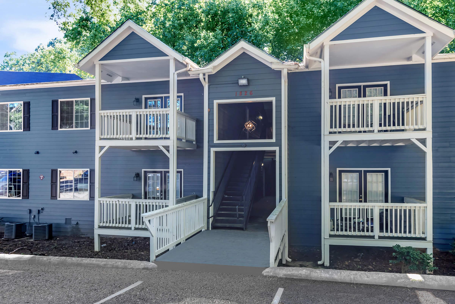
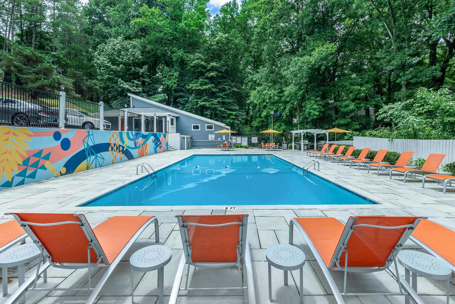
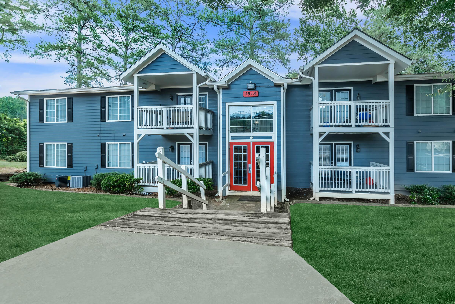
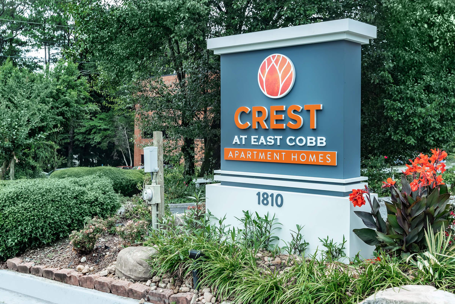
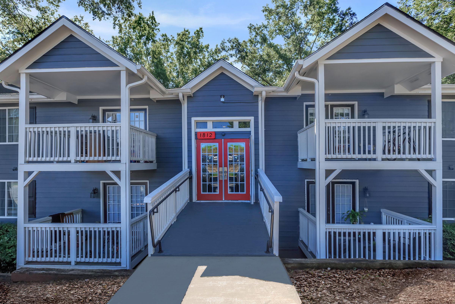
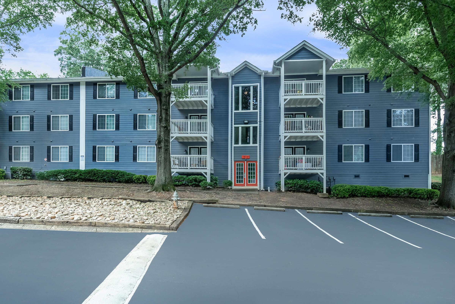
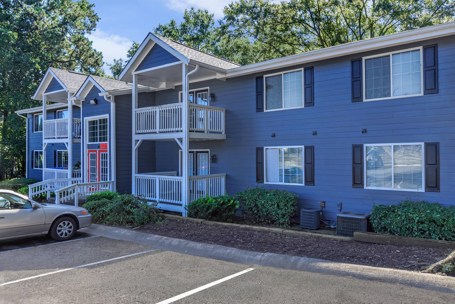
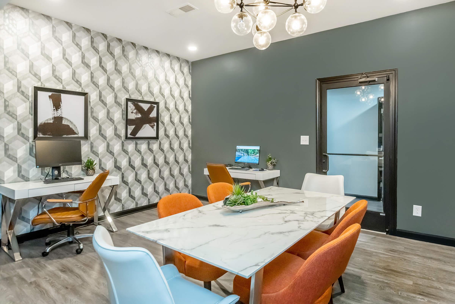
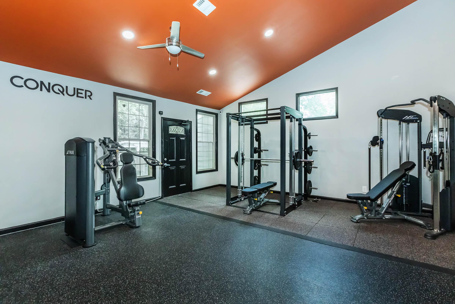
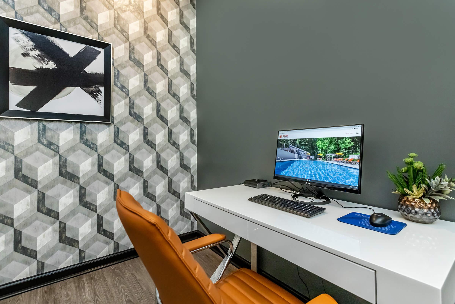
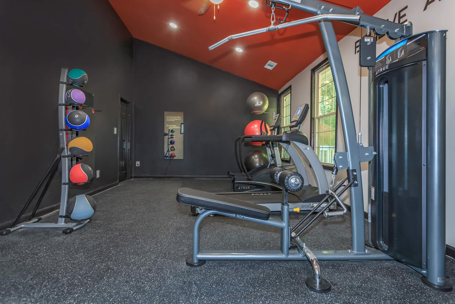
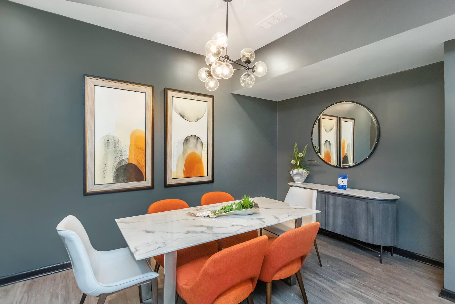
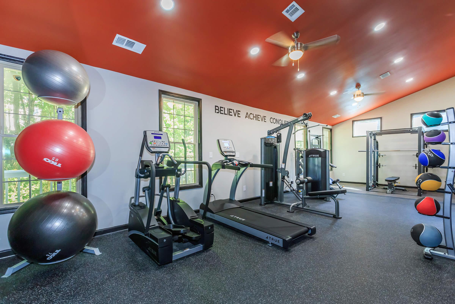
1 Bedroom














2 Bedroom













3 Bedroom with Vinyl Floor




















3 Bedroom with Carpet










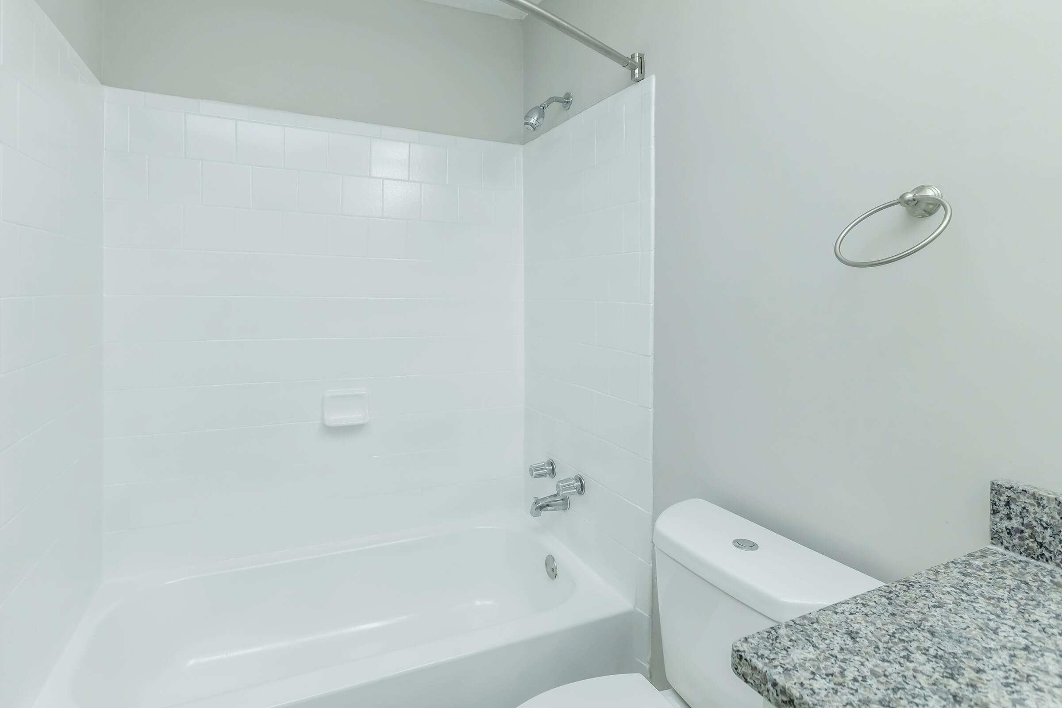




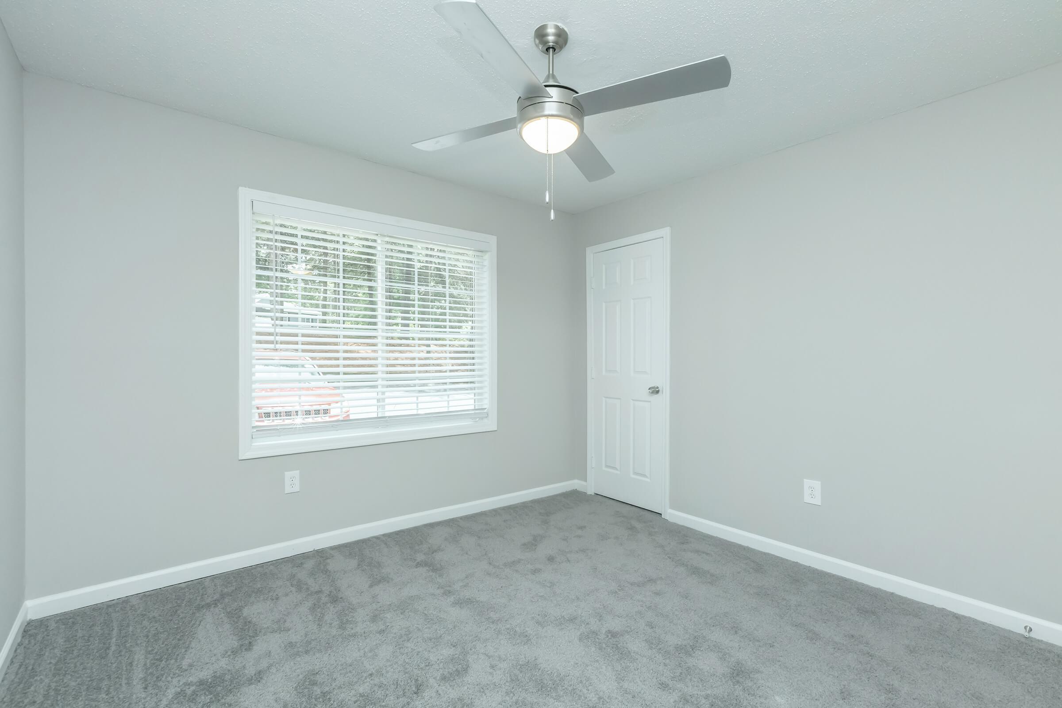
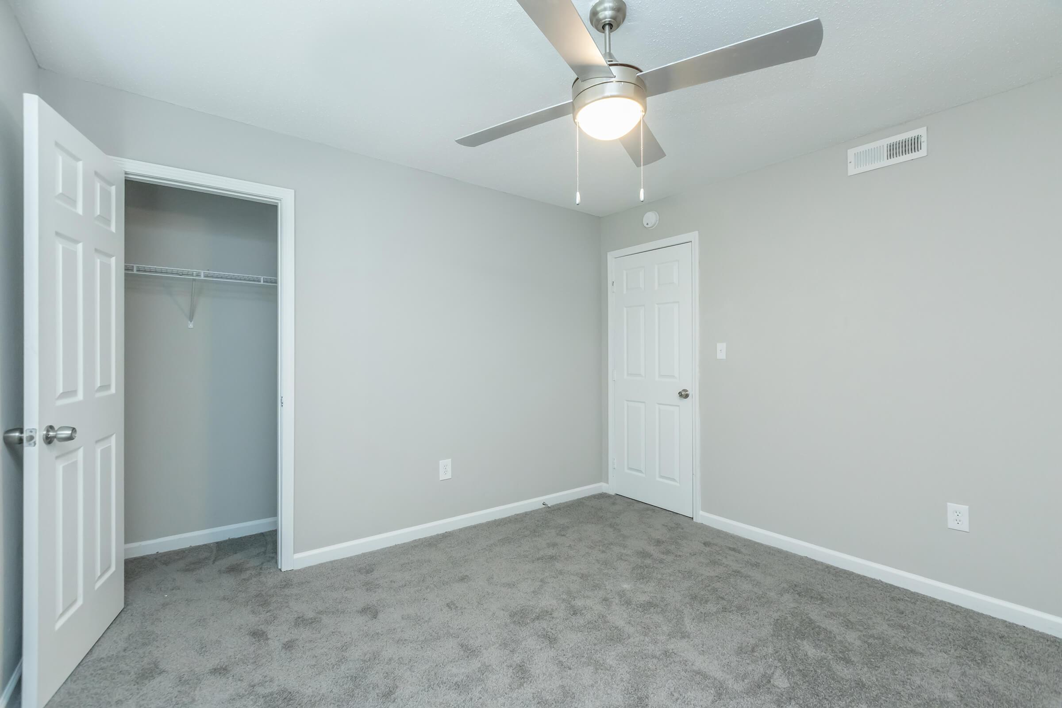
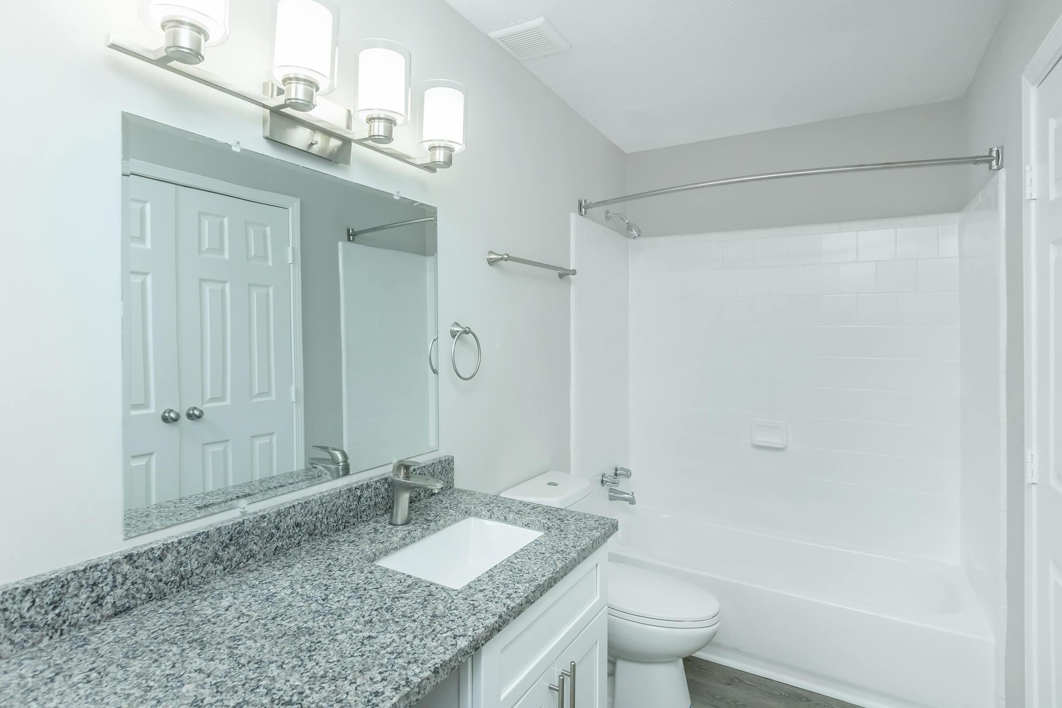
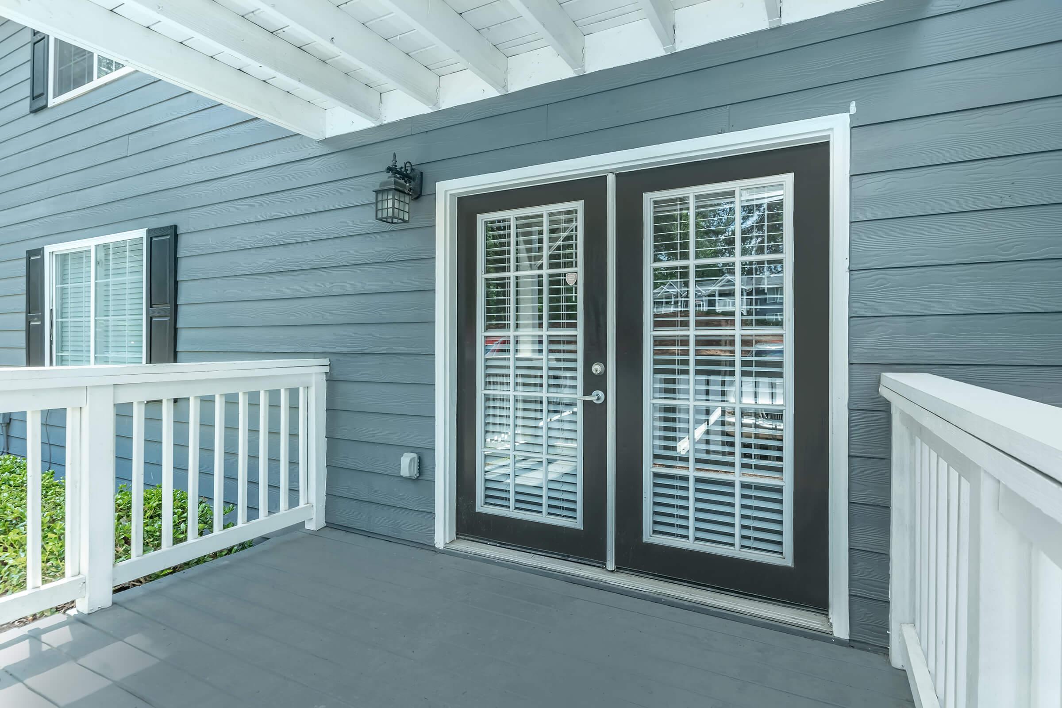
Neighborhood
Points of Interest
Crest at East Cobb
Located 1810 Roswell Road Marietta, GA 30062Bank
Elementary School
Entertainment
Fitness Center
Grocery Store
High School
Hospital
Library
Mass Transit
Middle School
Park
Post Office
Preschool
Restaurant
Salons
School
Shopping
Shopping Center
University
Contact Us
Come in
and say hi
1810 Roswell Road
Marietta,
GA
30062
Phone Number:
470-458-4808
TTY: 711
Office Hours
Monday through Friday: 9:00 AM to 5:00 PM. Saturday: 10:00 AM to 4:00 PM. Sunday: Closed.